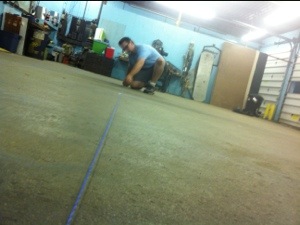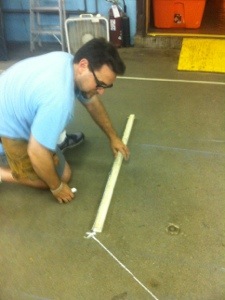Armed with a carefully considered (and frequently reworked) floor plan, we joyously went into OUR HAUNT!! YAY OUR HAUNT!! on the Thursday of Labor Day weekend to start marking where our 60-ish walls were going to live for the next two months.
After considering the small 30′ x 50′ we had to work with, Bones had decided to try his hand at using the time-honoured haunty tradition of the Triangular Grid. In a nutshell, the idea is that by designing your maze using hexagons and triangles, you allow for a more twisty turny path, you make the most use of your limited space, and you’re building a maze that doesn’t necessarily have to be connected to the floor. My friend Leonard has a great slideshow presentation of how to do all this, and you should go here to see it, as he’s spent decades working with and perfecting this technique.
I’ve worked with triangular grids but have never designed them. Bones had always used straight 90 degree angles in the past, but, armed with papers filled with hexagons, he sketched out a plan.
..And I’m just gonna quote Nick Collins here..
“It’s important to note that any type of grid only works “perfectly” on the drawing table, with wall panels as thin as a pencil line.”
…We didn’t entirely forget that. But maybe we did a little.
Using Leonard’s slides as reference, Bones measured out a 4 foot boundary around the space we planned to use. This would be our emergency access/actor hallway. Then we started using a chalk line to mark out 4 foot long sections of floor.
 Then we consulted the floor plan.
Then we consulted the floor plan.
 Then we erased our chalk lines and tried again. And went back to our floor plans. And realized that, by tweaking the floor plan orientation just a smidge..well, laying out a grid of chalk lines wasn’t going to let us use Leonard’s instructions the way we’d hoped.
Then we erased our chalk lines and tried again. And went back to our floor plans. And realized that, by tweaking the floor plan orientation just a smidge..well, laying out a grid of chalk lines wasn’t going to let us use Leonard’s instructions the way we’d hoped.
Oops.
Ok, let’s just outlining the floor plan using bits of lumber..
 …Yeeeeah, that kinda sucks. We ended up being at least a foot off. Sometimes it was that there was a smidge of a line off on the floor plan. Sometimes it was exhaustion. Sometimes, I’m pretty sure it was Satan.
…Yeeeeah, that kinda sucks. We ended up being at least a foot off. Sometimes it was that there was a smidge of a line off on the floor plan. Sometimes it was exhaustion. Sometimes, I’m pretty sure it was Satan.
Six hours later? We didn’t have a workable floor plan, we didn’t have much on the floor that seemed usable, and it was nearly 3AM. YAY US!!!
Now, to be honest, there are two things I’ve not seen in my 20 years of haunting:
1) I’ve never seen a fire.
2) I’ve never seen a floor plan actually work as it’s drawn out. There’s always lots of tweaking and, frequently, some cursing, as what’s on paper is forcibly translated into a maze.
We may have been a mite discouraged as we stumbled home that night. But! Reinforcements were on their way from Grand Rapids!


How about square gridding it but make the door selection up to the “victims?” That’s what we are doing for the Zombie Apocalyse Pandemic this year.
We’ve settled on sorta a mix of straight angles and triangular grid, anchoring into the two permanent-ish structures available to us.